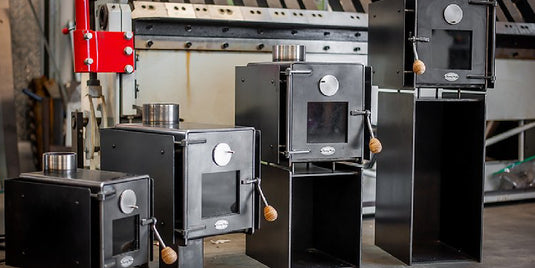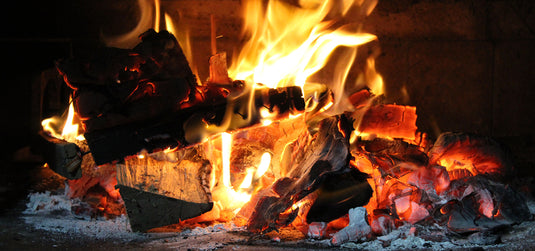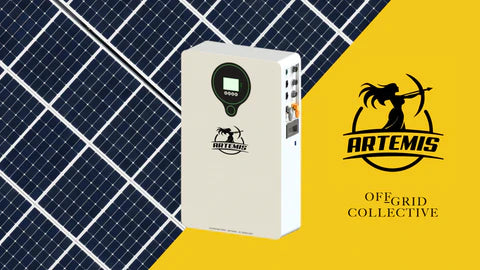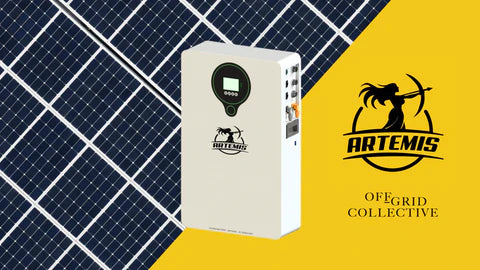Multiple printers constructed the building in 200 hours using local soil, meaning it’s zero-waste and needed no materials to be transported to the site.
Mario Cucinella Architects and Wasp, Italy’s leading 3D printing company, have completed the first house to be 3D-printed from raw earth. The process coined Tecla (standing for technology and clay) is eco-sustainable and environmentally friendly due to the production being zero waste and needing no materials to be transported to the site as it uses local soil. It took just 200 hours for multiple printers to construct the 60-square-metre prototype in Ravenna, Italy.
The design of the house is an organic, cave-like form that seems ancient and carved out of nature, visually contradicting the innovative technology behind it. It is typical of Cucinella’s practice which is focused on “humane” architecture, a crossover of low and high tech worlds. “The aesthetics of this house are the result of a technical and material effort,” Cucinella says in a statement, “it was not an aesthetic approach only. It is an honest form, a sincere form.”

Tecla house (Copyright © Mario Cucinella Architects and WASP, 2021). Photo by Iago Corazza.
The project began out of research by Cucinella and Wasp founder Massimo Moretti with the School of Sustainability, who were looking into the need for sustainable homes at Km0 – ie. using materials found on site, negating the environmental impacts of transporting materials to building sites. The result is Tecla, which is an almost zero-emission and low carbon process. “Tecla shows that a beautiful, healthy, and sustainable home can be built by a machine,” adds Moretti.
The architect studied how a building’s shape could impact its efficiency, in relation to its climate and latitude; and how the material composition of the building could help with insulation and ventilation. The shape and the external ridges also enable the structural balance of the house.
Inside is a living area, kitchen and bedroom, with some furnishings integrated into the structure, and other freestanding objects designed to be recycled or reused. The building is made from 350 12mm layers, and 60 cubic metres of natural materials for an average consumption of less than 6kW.







GalleryTecla house (Copyright © Mario Cucinella Architects and WASP, 2021). Photos by Iago Corazza.
ARTICLE BY: Jenny Brewer @ It's Nice That
Click here to view original article
 is here! Shop now, pay later in 4 easy installments
is here! Shop now, pay later in 4 easy installments







same message as first r u going to answer nd could u build one in northland if costs are economic .
Has this home been constructed in New Zealand
If so where and what are the costs involved.
This is an incredible solution for housing I love it